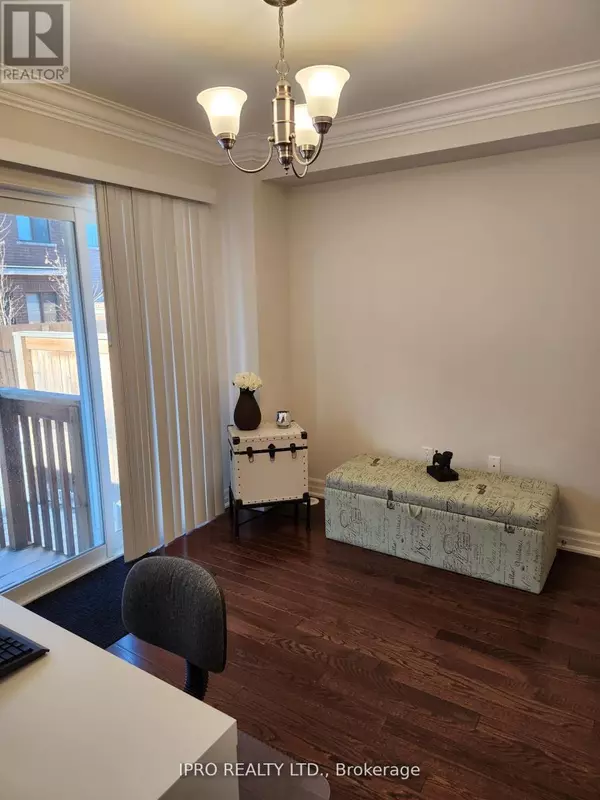3 Beds
4 Baths
1,800 SqFt
3 Beds
4 Baths
1,800 SqFt
Key Details
Property Type Condo
Sub Type Condominium/Strata
Listing Status Active
Purchase Type For Rent
Square Footage 1,800 sqft
Subdivision Lakeview
MLS® Listing ID W12261957
Bedrooms 3
Half Baths 1
Property Sub-Type Condominium/Strata
Source Toronto Regional Real Estate Board
Property Description
Location
Province ON
Rooms
Kitchen 1.0
Extra Room 1 Second level 6.76 m X 4.96 m Living room
Extra Room 2 Second level 6.76 m X 4.96 m Dining room
Extra Room 3 Second level 4.96 m X 2.99 m Kitchen
Extra Room 4 Second level Measurements not available Eating area
Extra Room 5 Third level 5.06 m X 3.3 m Primary Bedroom
Extra Room 6 Third level 4.96 m X 3.3 m Bedroom
Interior
Heating Forced air
Cooling Central air conditioning
Flooring Hardwood, Ceramic
Exterior
Parking Features Yes
Community Features Pets not Allowed
View Y/N No
Total Parking Spaces 2
Private Pool No
Building
Story 3
Others
Ownership Condominium/Strata
Acceptable Financing Monthly
Listing Terms Monthly








